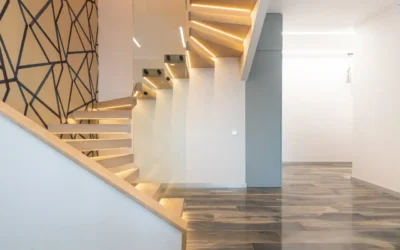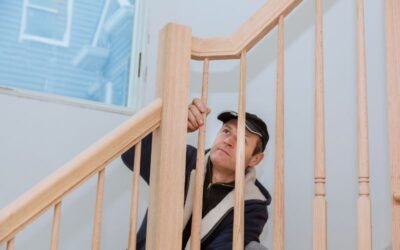More than just a way to go between levels, stairs are a fundamental component of safety, function, and design in every Australian house. Ensuring staircases are compatible with national safety rules is not only a legal duty but also a vital consideration for Melbourne residents, builders, and property developers in avoiding accidents. From knowing the Australian stair rules to using best practices in design and building, this book covers all you should know about constructing safe stairs in Australia.
Why Stair Safety Matters
One of the main causes of injury in Australian houses and businesses are falls on stairs. Regulatory bodies have been driven by this to implement stringent stair building code Australia policies. Adhering to compliance stair design Australia is not just about avoiding fines; it’s also about saving lives whether you are a builder, home owner, or renovator.
Residential stair accidents have been a common reason for emergency room visits in Melbourne by itself, particularly among youngsters and the elderly. This emphasises the necessity for every property owner to consider stair design seriously—not just from an architectural standpoint but as a basic safety element.
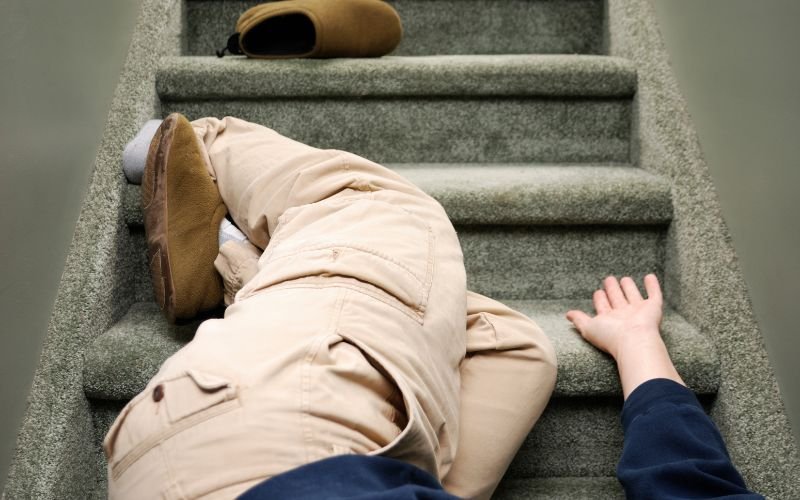
Key Australian Standards for Stairs
Designing a safe and legal staircase depends on knowledge of the main Australian Standards for steps. The following are the most crucial ones:
National Construction Code (NCC) Stair Regulations 2025
The NCC offers thorough stair building instructions for Australia applying to commercial and residential structures. Requirements for stair nosings, illumination, and slip resistance are strengthened by the 2025 revision.
AS 1657:2018 (for Industrial Stairs)
AS 1657 stairs requirements apply for commercial or industrial settings. These emphasise access routes, platforms, and ladders and call for strong materials, sufficient clearance, and non-slip treatments.
AS 1428.1 (Accessibility Design Requirements)
Uses inclusive design concepts to guarantee that ramps and stairs are reachable for those with disabilities.
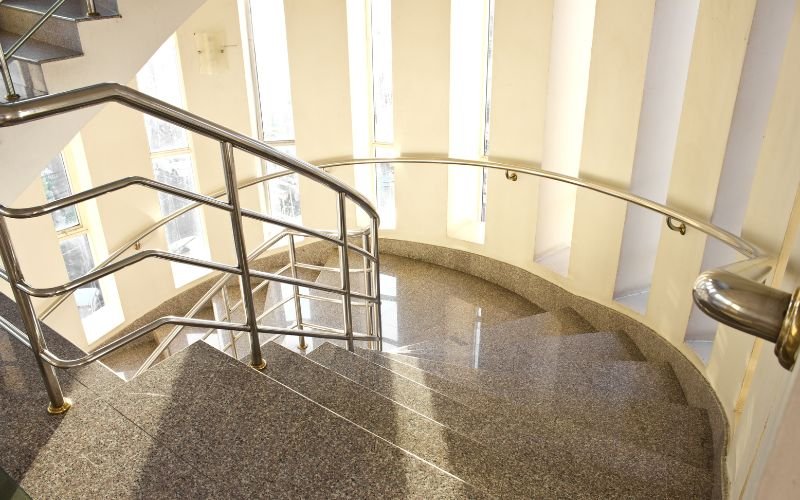
Residential Stair Standards Australia: What You Must Know
The residential stair standards Australia are especially significant if you are constructing or remodelling a house in Melbourne or anywhere in Australia.
Minimum Stair Width Australia: The stairway should be no less than 600 mm wide for private residences, though 900 mm is the recommended width for safety and comfort.
Stair Tread and Riser Dimensions in Australia:
- Tread depth: 240–355 mm
- Riser height: 115–190 mm
- Consistency across all steps is crucial to prevent trips.
Stair Nosings:
- Standards for stair nosing in Australia call for non-slip surfaces, particularly on outdoor or public steps.
- To lower tripping hazards, nosings should be plainly visible and non-projecting; if required, they should have contrasting stripes.
Handrail Requirements in Australia:
- If the stairway is less than 1000 mm broad, at least one side is required; both sides if wider.
- Handrails should be continuous over the whole length of the stairway and between 865 mm and 1000 mm in height.
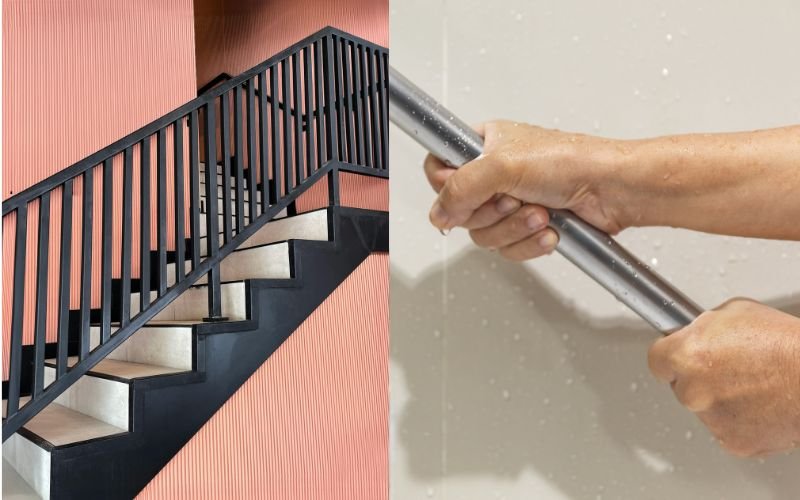
Non-Slip Stair Requirements in Australia:
Particularly in exterior or commercial uses, use of slip-resistant materials or coatings is required.
Best Practices for Safe Stair Design
Combining best practices with Australian stair rules guarantees a safer stairway fulfilling legal and functional requirements.
Uniformity in Riser and Tread
Missteps can result from even small changes in step height or depth. A more consistent ascent and descent will come from homogeneity.
Appropriate Lighting
Stairs poorly illuminated are dangerous. To keep visibility, install sufficient overhead illumination or motion-sensor lights.
Use of Compliant Materials
Materials should be slip-resistant, durable, and built for the particular environment—indoors or outdoors.
Install Visual Markings
In business environments, use high-contrast strips to emphasise the top and bottom treads.
Keep Stairs Uncluttered
Teach people not to put things on staircases since that heightens fall hazards.
Add Balustrading and Railings
Balustrades offer visual limits and lateral support. Look at Melbourne’s professional balustrading solutions.
Use Landing Zones
Landing zones between flights of stairs offer resting spots and help to reduce events connected to weariness. In aged-care facilities and multi-storey homes with considerable circulation, this is especially crucial.
Childproofing and Pet Safety
Families with young children or pets should think about putting textured treads or stair gates for extra grip and safety.
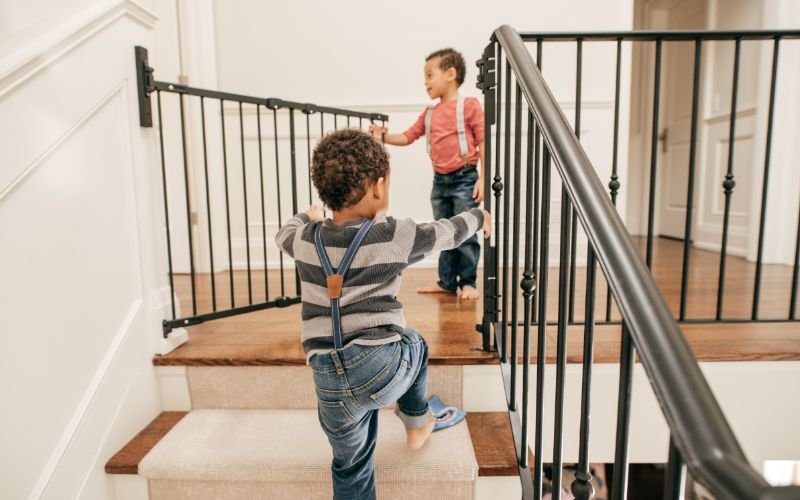
Compliant Stair Design in Australia: Case Examples
Many residents are now choosing custom stairs in Melbourne that mix elegance with compliance. For example,
- Floating Stairs with Glass Balustrades: Stylish yet require precise planning to meet handrail requirements in Australia.
- Outdoor Timber Stairs: Popular in garden landscapes but need to adhere to non-slip stair requirements.
- Industrial Access Stairs: Must follow AS 1657 stairway standards for anti-slip surfaces, grating, and robust railings.
Melbourne architects and builders have succeeded with hybrid materials such timber-and-metal combinations for improved durability, compliance, and aesthetic impact. For night-time safety, smart lighting choices combined with stair treads have also become more popular.
Stair Compliance Checklist
This stair compliance checklist for Australia will help you make sure your staircase satisfies the necessary criteria:
- Minimum stair width met (600 mm or more)
- Tread and riser dimensions consistent and within limits
- Non-slip nosings applied and clearly visible
- Handrails installed to code on appropriate sides
- Adequate lighting provided
- No trip hazards or obstructions
- Proper balustrade height and spacing maintained
- Materials suitable for intended use
- Landings included where required
- Stairway meets slip-resistance tests (especially external stairs)
What Builders and Renovators Should Know
These stair safety advice for builders can assist you make sure compliance whether you’re constructing a new house, renovating, or retrofitting stairs in a business facility.
- Talk to a qualified builder knowledgeable with the 2025 NCC stair rules.
- To keep consistency, always double-check measures.
- Think about future-proofing with designs that enable mobility and accessibility.
- Ensure that balustrades comply with local safety regulations—this is especially important in areas like Sunshine, where varying site slopes can affect stair balustrade installation requirements.
- Reduce responsibility and foster confidence by means of post-installation safety inspections with homeowners.
Furthermore, think about collaborating with stair experts who are aware of Australian architecture’s visual standards and compliance requirements. Experts like Stairworx mix decades of knowledge with high-performance materials and innovative design.
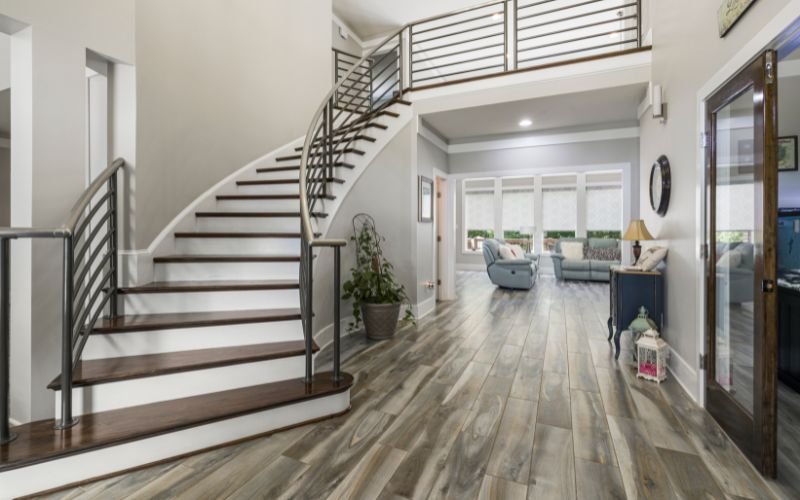
Expert Insights: Industry Takeaways
According to safety authorities and WorkSafe rules, most stair-related accidents happen because of:
- Poor visibility
- Slippery surfaces
- Irregular tread sizes
- Absence of handrails
Including expert-reviewed stair building rules from Australia into your project not only reduces these hazards but also improves the value of your property.
Furthermore, creative design need not be sacrificed. Expert stair builders like Stairworx make it simple to blend aesthetic appeal with structural safety and legal compliance.
Conclusion: Build with Confidence
Designing stairs in accordance with regulations in Australia is a duty, not only a legal need. The correct strategy strikes a balance between safety, function, and above all, style. Aligning your building with the most recent Australian stair rules and adhering stair safety advice for builders will help you to not only escape fines but also develop a safer working or living environment.
Building or upgrading staircases in Australia—especially in Melbourne—calls for more than simply cosmetic appeal, remember. It calls for following exact regulations, measurements, and supplies. Ignoring Australian home stair rules could result in expensive lawsuits or major injuries.
Contact Stairworx for professional assistance and customised solutions fit for your requirements if a staircase project or refurbishment is on your mind.
Ready to build safer, smarter stairs?
Let Stairworx guide your next step with expertise in custom stairs, balustrading, and compliant stair design. Whether you need help interpreting the stair building code Australia, selecting safe materials, or crafting stairs that reflect your home’s style while ticking every safety box—we’re here to help.



