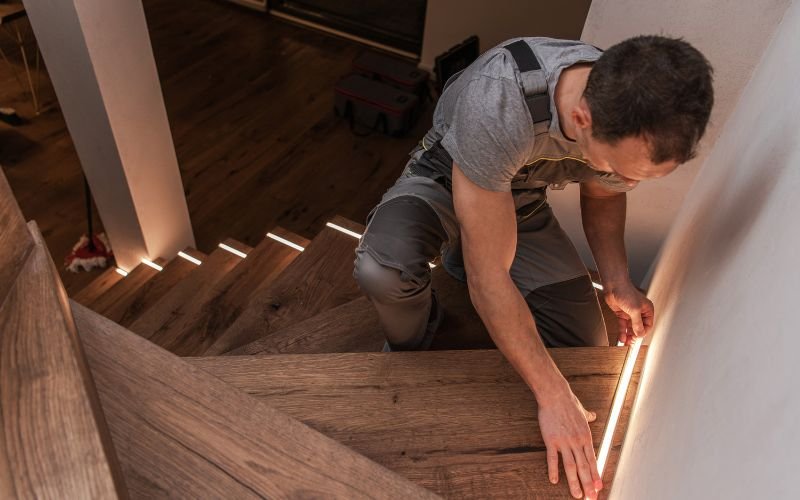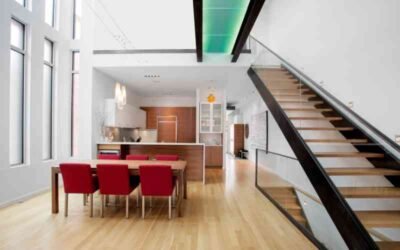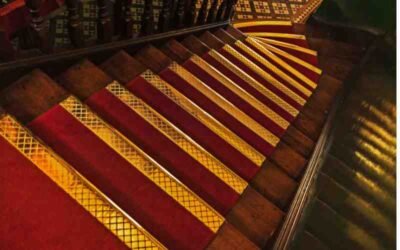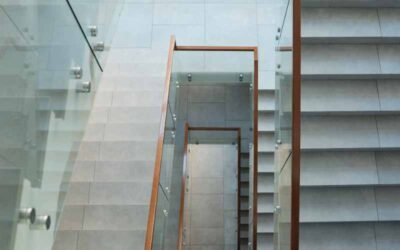Enter a room where the staircase appears to float in mid-air—no heavy supports, no apparent fixings—just graceful, weightless steps that seem suspended by magic. The invisible staircase’s appeal lies in its modern architectural trend combining minimalism, utility, and simple visual interest.
Fast becoming the trademark of modern architecture in Melbourne homes, invisible staircases—also known as floating stairs—are popular among architects, builders, and homeowners alike. Their simple appeal, flawless integration, and space-enhancing qualities make them a popular choice.
This blog will look at how invisible staircases function, what distinguishes them, and why contemporary homeowners are so fascinated by custom staircases across Melbourne properties.
What Exactly Is an Invisible Staircase?
A staircase where the structural parts are either concealed or minimal is called an invisible staircase. The end effect is a simple, elegant design with seemingly floating stairs. Usually, these staircases have:
- Mono Stringers: Often concealed under or under the wall, a single structural beam supports the stairs.
- Floating Treads: There is no visible underside support for the steps, which are attached independently.
- Hidden Brackets: Support systems or custom brackets integrated into the wall or stringer.
- Concealed Lighting: LED lights positioned strategically to accentuate the floating appearance and increase safety.
These qualities combine to produce a staircase that seems architectural, modern, and airy—almost as if it belongs in a high-end art museum.

Why Invisible Staircases Are a Hit in Modern Melbourne Homes
Melbourne’s architectural environment is progressively embracing minimalism—clean lines, open areas, and materials that feel both modern and natural. Invisible stairs fit this philosophy exactly.
Here’s why homeowners and designers love them:
- Openness & Flow: Invisible staircases let light and air flow freely throughout the area without risers or heavy supports.
- Minimalist Elegance: Instead of functional needs, they serve as sculptural features.
- Customisation: The design can be customised to fit stone treads as well as timber, steel, glass, and concrete.
- Illusion of Space: Particularly useful in urban or smaller households when every square metre matters.
Their increasing appeal in metropolitan areas shows a change towards more complex, intelligent interior design selections.
Anatomy of an Invisible Staircase
Let’s analyse the elements producing this amazing illusion:
Mono Stringer Systems
From below, mono stringers support the staircase using a single central beam—usually steel or engineered timber. This lightens the stairs and lessens visual clutter.
- Advantages: Structural strength with minimalist visibility.
- Design Flexibility: Operates with even curved layouts, L-shapes, and straight runs.

Floating Treads
Often cantilevered from a supporting wall or anchored into a concealed support system, the individual steps—or treads—seem to float.
Common Materials:
- Timber (for warmth and natural aesthetics)
- Glass (for maximum transparency)
- Concrete or Stone (for industrial appeal)
- The staircase’s distinct airy nature is attributed to its floating treads.
Hidden Brackets and Fixings
Hidden behind the treads or inside walls, support brackets provide stability without being visible. This is not a do-it-yourself installation; precision engineering is essential.
Concealed Lighting
Under each step or along bordering walls, LED lighting strips can be embedded. This:
- Enhances the “floating” look
- Adds ambient lighting to the space
- Improves nighttime safety

Types of Invisible Staircase Designs
Floating stairs are not universal. These are the most often used setups:
- Wall-Mounted Floating Stairs: Steps cantilevered into a structural wall.
- Mono Stringer Floating Stairs: From below, a single centre beam supports all the treads.
- Glass Balustraded Floating Stairs: Without blocking the view, minimalist glass panels serve as the balustrade.
- Zigzag or Folded Plate Designs: Visually bold, often made from steel or concrete.
Every kind lets homeowners fit their staircase to their interior decor by offering a unique reading of the “invisible” idea.
Pros and Considerations
Benefits:
- Maximises natural light flow
- Adds a ‘wow’ factor to entryways or open-plan living areas
- Fully customisable in materials and finishes
- Makes small spaces feel larger
Considerations:
- Usually pricier than conventional staircases
- Needs great structural accuracy
- Regular cleaning could be required, particularly with glass or open treads.
- Without appropriate wall support, not appropriate for any house design.
Invisible Staircases & Lighting: A Match Made in Design Heaven
Lighting is changing, not only utilitarian.
Here’s how lighting elevates invisible stairs:
- Under-Tread LEDs: Light each step for subtle but stunning visibility.
- Wall Washers: Highlight the stairs and surrounding finishes.
- Motion Sensors: For energy efficiency and ease of use at night.
- Smart Lighting Systems: Include your staircase into the smart ecology of your house.
Clever lighting improves safety by accentuating the floating illusion whether the result is a dramatic spotlight or subtle, ambient lights.

Safety and Compliance
Although invisible staircases are all about aesthetic simplicity, safety is still first concern. Professional installers have to take into account Australian Building Code requirements:
- Tread spacing and width
- Balustrade height and strength
- Load-bearing wall conditions
- Slip-resistant surfaces
Many Melbourne homes choose modern balustrades—like glass or stainless steel—alongside their floating staircases for increased safety and appeal. Discover more about balustrading in Melbourne and how it enhances unseen staircases.
Why Customisation Is Key
Every house—or owner—is unique. Custom stairs in Melbourne are therefore quite popular. Every component, from tread thickness to LED colour to paint finish to timber grain, may be customised to fit your area and preference.
Custom-designed floating staircases also account for:
- Space restrictions
- Existing architectural features
- Load-bearing limitations
- Desired lighting schemes
Experienced staircase designers guarantee smooth integration from the ground up.
Combining an invisible staircase with a modern stair balustrade in Sunshine or other Melbourne suburbs will produce a whole design experience. Without compromising the floating appearance, minimalist balustrades—glass, powder-coated steel, or wood—offer the ideal visual and functional balance.

Final Thoughts: A Staircase That Speaks Volumes
Invisible staircases go beyond just architectural showpieces. They show a clear, aware, smart way of thinking. Floating staircases may radically alter the appearance and feel of your space whether you live in a modern family home, a minimalist townhouse, or an urban apartment.
Functional, sculptural, and almost magical, they show that occasionally less is more.
Ready to Redefine Your Home’s Interior?
Consider the potential of a bespoke floating staircase that reflects your taste. Visit our website or look at our balustrading services for complementing design possibilities for direction, professional workmanship, and creative design solutions all across Melbourne.




